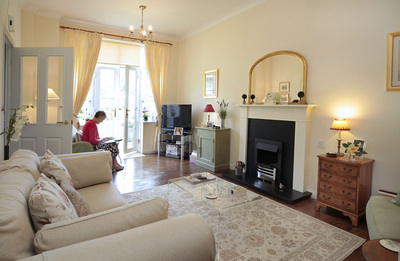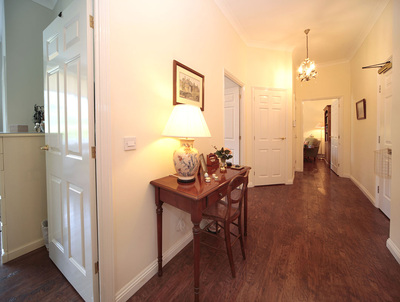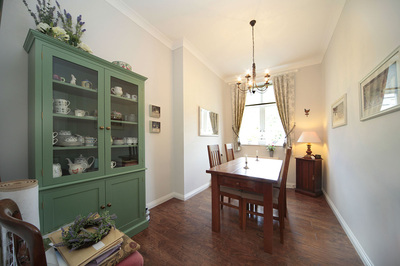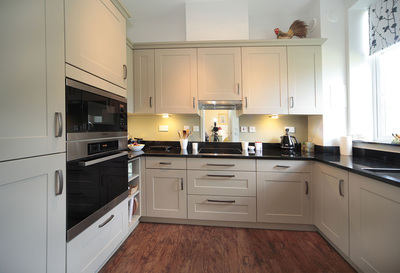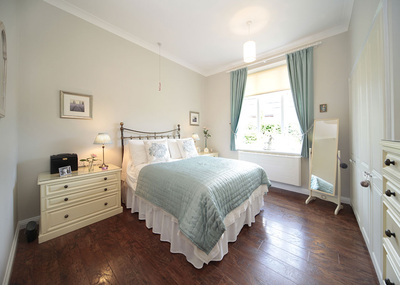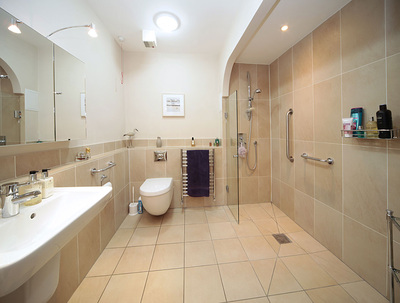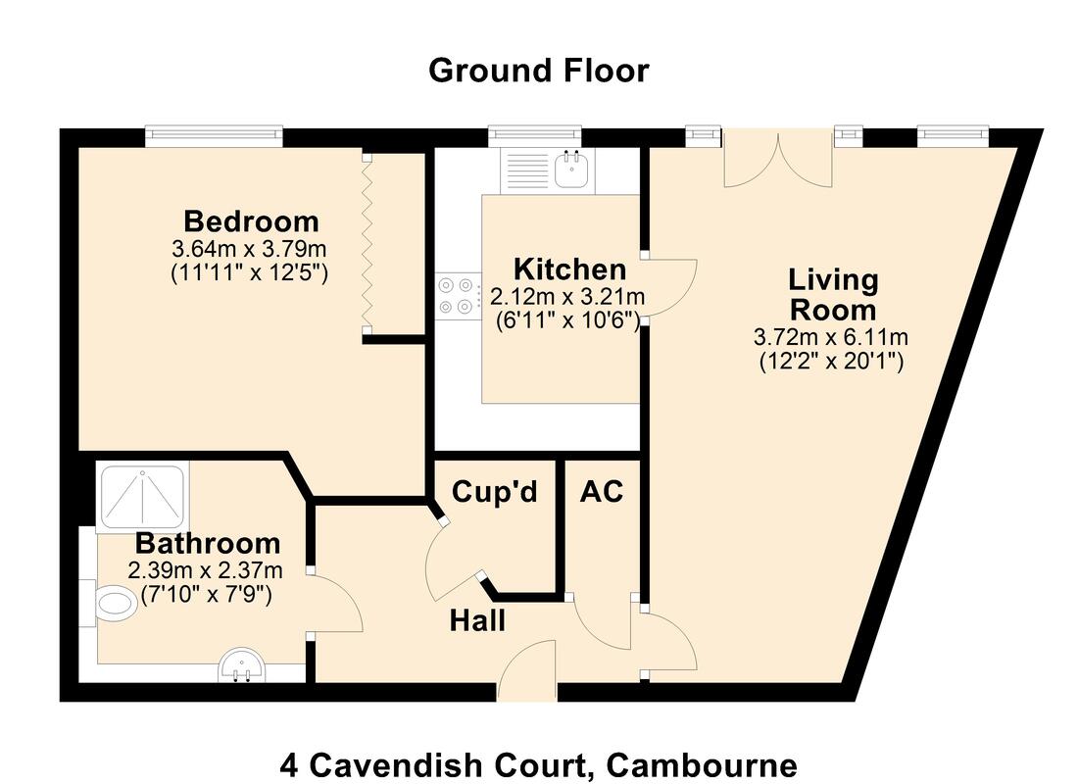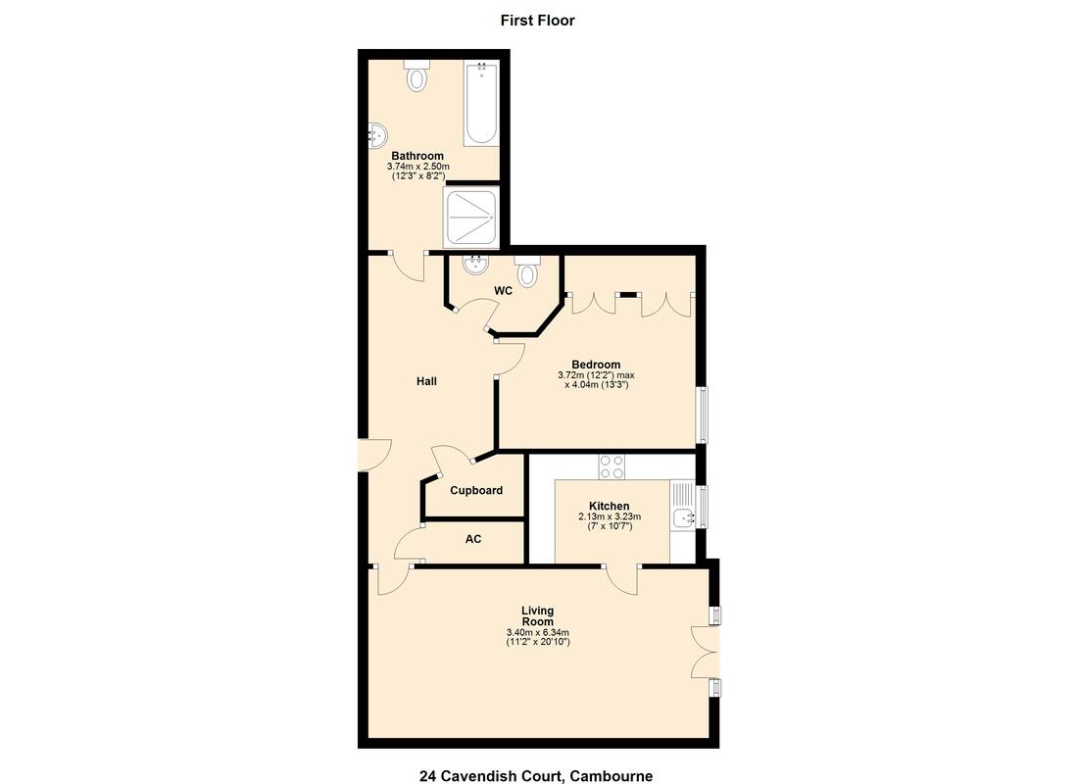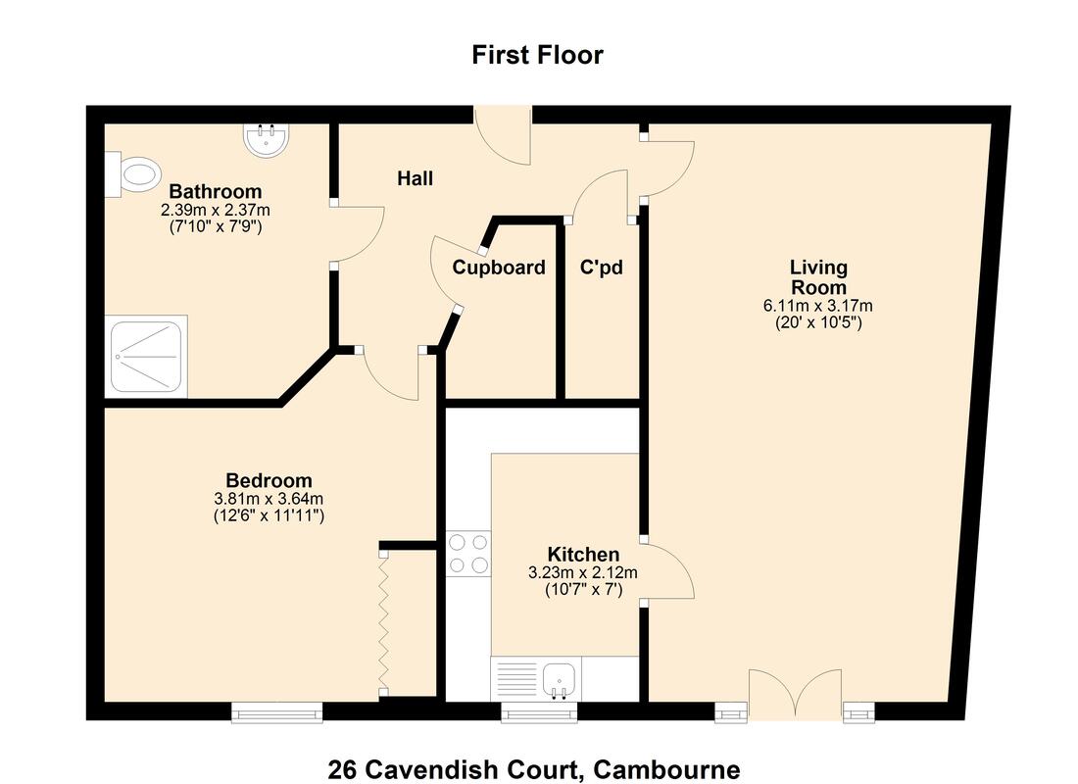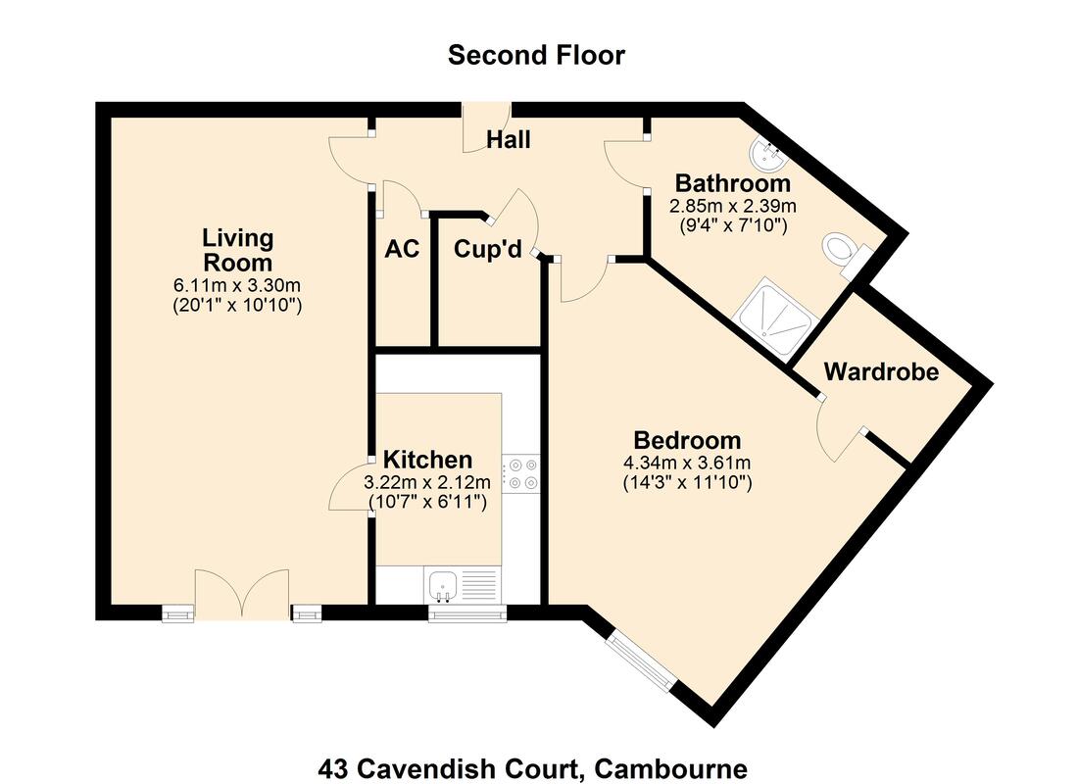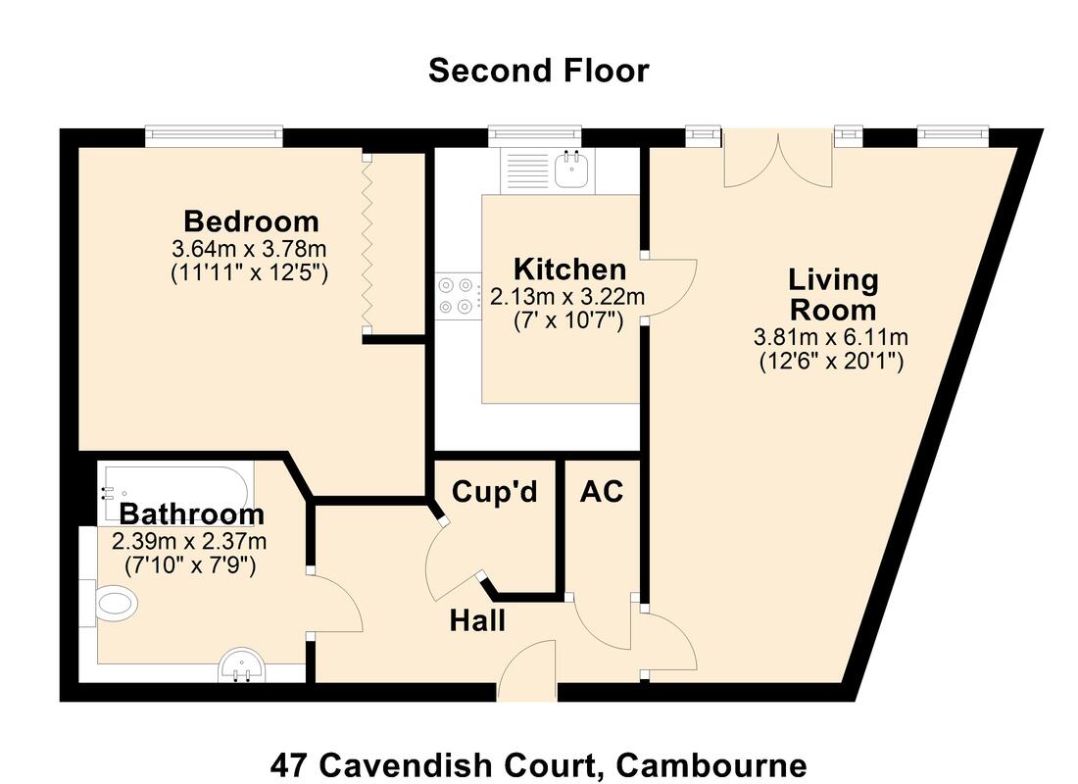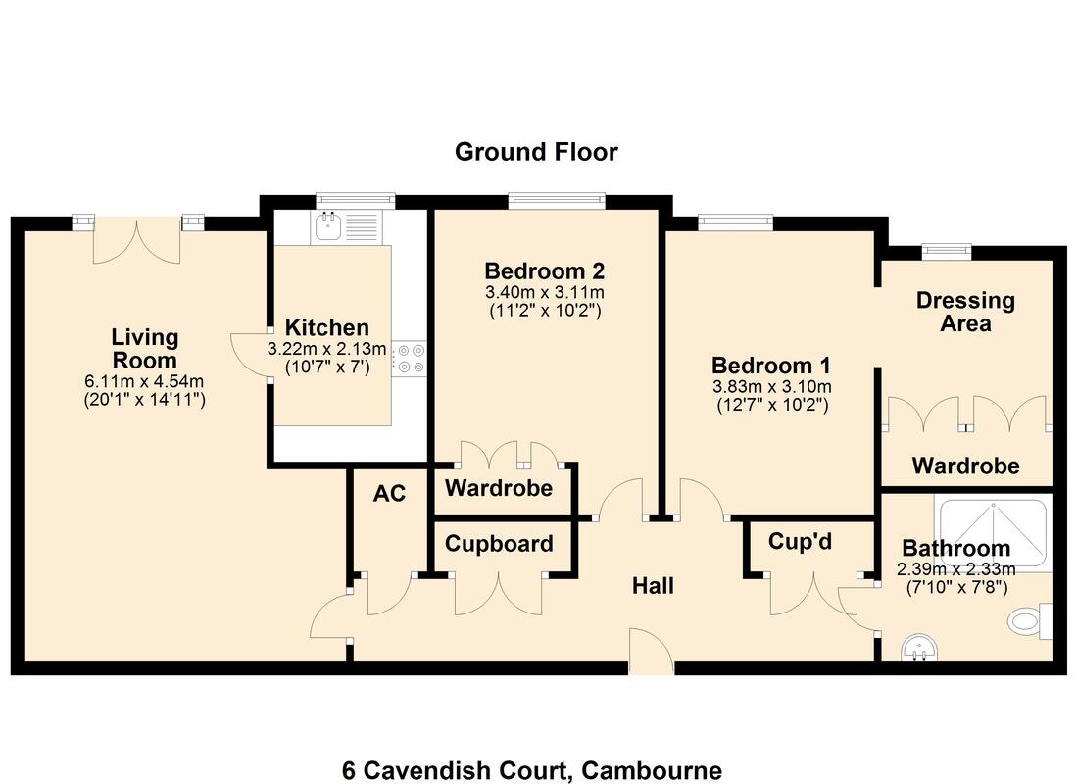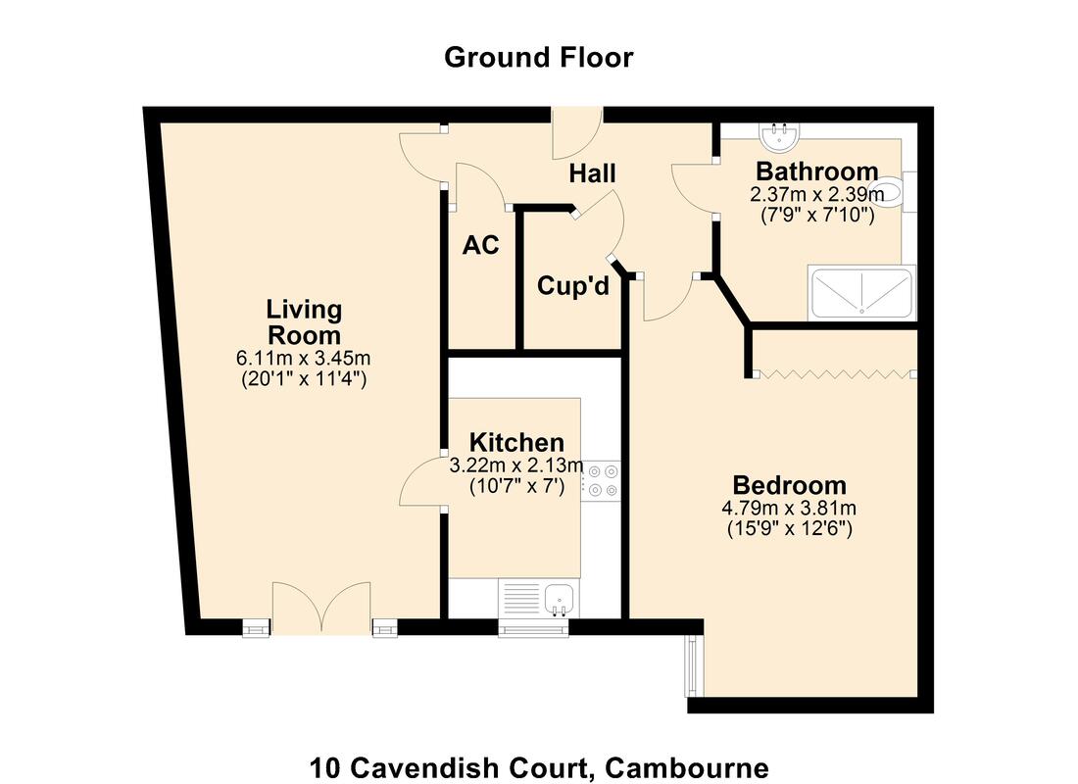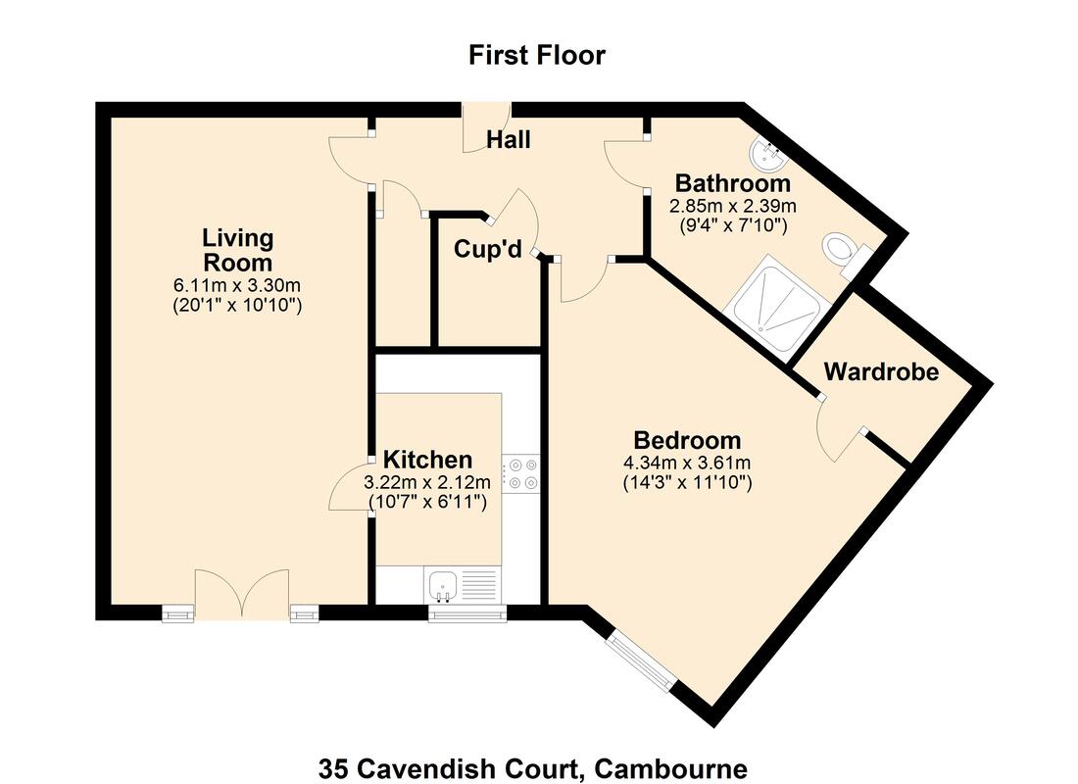
Typical apartment interiors - Please click on thumbnails below for large photos...
Retirement Apartments For Sale
|
No. 2 Cavendish Court, Cambourne
An excellent ground floor, two-bedroom property featuring high ceilings with French windows in the lounge leading out to a patio area. The lounge also features wall lighting, an electric fire, phone line and TV aerials including Sky Q and access to superfast broadband. The fully fitted integral kitchen contains a fridge freezer, electric fan oven and hob, wash dryer and gas boiler. Ample storage throughout the apartment, including an airing cupboard and storage cupboard in the spacious hallway. The large bathroom features a low-level access bath and shower. The spacious master bedroom contains a large built-in wardrobe, phone and TV points. The second bedroom also features phone and TV points. This apartment is in good decorative order and is located adjacent to the communal dining room and owners’ lounge. Price: £180,000 For further information please contact Stephen Rank, Court Manager on 01954 714406 or click here to send an email |
COUNCIL TAX BAND: B
EPC RATING: C MONTHLY SERVICE CHARGE: £830.54 SERVICE CHARGE PERIOD: 1 April 2024 - 31 March 2025 12 MONTH GROUND RENT: £449.10 GROUND RENT DUE FOR REVIEW: 2033 LENGTH OF LEASE: 999 Years from 01/01/2003 RESALE FEES: 1% to Reserve Fund |
|
No. 4 Cavendish Court, Cambourne
A sunny and spacious ground floor property featuring tall ceilings and French windows in the large lounge leading to an extended patio. The apartment boasts a fully fitted kitchen, with ample storage and an integral fridge freezer, washing machine, hob and oven. The spacious bedroom includes a generously sized built-in wardrobe with TV and phone points. The large bathroom features a gated walk-in shower. The wide hallway contains an airing cupboard and storeroom with shelving. The property has gas central heating, Sky Q and super-fast broadband, and is in good decorative order with all blinds and curtains included. This property is South facing and located within easy, step-free access to the communal garden and the recently refurbished restaurant and communal lounge. Price: £145,000 For further information please contact Stephen Rank, Court Manager on 01954 714406 or click here to send an email |
COUNCIL TAX BAND: B
EPC RATING: C MONTHLY SERVICE CHARGE: £685.01 SERVICE CHARGE PERIOD: 1 April 2024 - 31 March 2025 12 MONTH GROUND RENT: £312.42 GROUND RENT DUE FOR REVIEW: 2033 LENGTH OF LEASE: 999 Years from 01/01/2003 RESALE FEES: 1% to Reserve Fund |
|
No. 8 Cavendish Court, Cambourne
A sunny and spacious ground floor property featuring tall ceilings and French windows in the large lounge opening to a small grassed area. The apartment boasts a fully fitted kitchen, with ample storage and an integral fridge freezer, new washing machine, electric hob and oven. The spacious bedroom includes a generously sized built-in wardrobe, and has TV and phone points. The large bathroom features a plinth walk-in shower adapted to suit a person with limited mobility. The wide hallway contains two large storage cupboards, with shelving. The property has gas central heating, a regularly-serviced Combi boiler and is in good decorative order (e.g., newly fitted, in 2023, lounge and hall carpets), with all blinds and curtains included. The living room benefits from high rotary electric fans, telephone points and a TV aerial socket. The kitchen and living room both have electrically operated blinds. This property is South facing and located within easy, step-free access to the communal garden, restaurant, lobby and lounge. The property is very private, being located at the end of a corridor, with one neighbouring apartment. Price: £140,000 For further information please contact Stephen Rank, Court Manager on 01954 714406 or click here to send an email |
COUNCIL TAX BAND: B
EPC RATING: C MONTHLY SERVICE CHARGE: £685.01 SERVICE CHARGE PERIOD: 1 April 2024 - 31 March 2025 12 MONTH GROUND RENT: £312.42 GROUND RENT DUE FOR REVIEW: 2033 LENGTH OF LEASE: 999 Years from 01/01/2003 RESALE FEES: 1% to Reserve Fund |
|
No. 24 Cavendish Court, Cambourne
A charming first floor, one-bedroom property overlooking the communal landscaped car park. The large lounge leads out to its own Juliet balcony and includes a feature fireplace, plus phone and TV points including Sky. A fully fitted kitchen features a new integrated fridge freezer, a washer dryer, electric fan oven and hob, plus a wall mounted gas boiler. The spacious bathroom contains a WC, sink, wall mounted cupboard, low-level bath, and a separate walk-in shower. The apartment also benefits from an additional WC. The master bedroom includes a generously sized fitted wardrobe, bedside sockets, phone point, radiator and a thermostat which controls the gas central heating. The spacious hallway houses an extra storage cupboard and airing cupboard with a new Gledhill thermal store. This apartment has recently been redecorated and fitted with new carpets throughout. Price: £120,000 For further information please contact Stephen Rank, Court Manager on 01954 714406 or click here to send an email |
COUNCIL TAX BAND: B
EPC RATING: C MONTHLY SERVICE CHARGE: £685.01 SERVICE CHARGE PERIOD: 1 April 2024 - 31 March 2025 12 MONTH GROUND RENT: £312.42 GROUND RENT DUE FOR REVIEW: 2033 LENGTH OF LEASE: 999 Years from 01/01/2003 RESALE FEES: 1% to Reserve Fund |
|
No. 26 Cavendish Court, Cambourne
An excellent first floor, one-bedroom property featuring French windows and a Juliet balcony in the large lounge, displaying views over the lovely communal garden. The fully fitted integral kitchen features a fridge freezer, washer dryer, electric hob and oven, and a new combi-boiler for hot water and heating. Ample storage can be found throughout the apartment including two storage cupboards, both in the hallway. The bathroom houses a plinth shower with screen, WC, sink and wall mounted cabinets. The spacious bedroom includes a generously sized built-in wardrobe. Other features include access to superfast broadband, terrestrial and Sky Q TV, with phone lines and aerial fittings in the lounge and bedroom. The apartment is in good decorative order and accessible by stairs or lifts. Price: Offers in Excess of £110,000 For further information please contact Stephen Rank, Court Manager on 01954 714406 or click here to send an email |
COUNCIL TAX BAND: B
EPC RATING: C MONTHLY SERVICE CHARGE: £685.01 SERVICE CHARGE PERIOD: 1 April 2024 - 31 March 2025 12 MONTH GROUND RENT: £312.42 GROUND RENT DUE FOR REVIEW: 2033 LENGTH OF LEASE: 999 Years from 01/01/2003 RESALE FEES: 1% to Reserve Fund |
|
No. 43 Cavendish Court, Cambourne
An excellent second floor property featuring French windows in the large lounge leading out to a Juliet balcony. The fully fitted, integral kitchen features a new fridge freezer, a new washing machine, an electric hob and oven, and a new gas boiler for hot water and heating. Ample storage can be found throughout the apartment including an airing cupboard containing a new thermal store and another storage cupboard, both in the hallway. The large bathroom contains a new, non-slip plinth shower with grab rails, WC, sink and wall mounted cabinet. The spacious bedroom includes a generously sized walk-in wardrobe. Other features include access to terrestrial and Sky Q TV, phone lines and aerial fittings in the lounge and bedroom, plus access to superfast broadband on request. This apartment has recently been redecorated and is located adjacent to the two second floor lifts with easy access to the office and the well-maintained communal areas, gated car park and landscaped gardens. Price: Offers Over £110,000 For further information please contact Stephen Rank, Court Manager on 01954 714406 or click here to send an email |
COUNCIL TAX BAND: B
EPC RATING: C MONTHLY SERVICE CHARGE: £685.01 SERVICE CHARGE PERIOD: 1 April 2024 - 31 March 2025 12 MONTH GROUND RENT: £312.42 GROUND RENT DUE FOR REVIEW: 2033 LENGTH OF LEASE: 999 Years from 01/01/2003 RESALE FEES: 1% to Reserve Fund |
|
No. 47 Cavendish Court, Cambourne
An excellent, bright, South facing, second floor property featuring French windows in the large lounge leading to a Juliet balcony. The fully fitted integral kitchen features a recently fitted fridge freezer, washer dryer, and a new gas boiler. Cooking facilities include an electric hob and eye level fan oven with grill. Ample storage can be found throughout the apartment including an airing cupboard containing the new thermal store and another storage cupboard, both in the hallway. There is a large bathroom with a shower over a walk-in bath, WC, sink, and wall mounted cabinets. The spacious bedroom includes a generously sized walk-in wardrobe. Other features include access to terrestrial and Sky-Q TV with phone lines and aerial fittings in the lounge and bedroom, plus superfast broadband in the bedroom. The apartment has recently been redecorated with new carpets and curtains throughout. The property is adjacent to the two second floor lifts with easy access to the office, well-maintained communal areas, gated car park and gardens. Price: ALL REASONABLE OFFERS CONSIDERED For further information please contact Stephen Rank, Court Manager on 01954 714406 or click here to send an email |
COUNCIL TAX BAND: B
EPC RATING: C MONTHLY SERVICE CHARGE: £685.01 SERVICE CHARGE PERIOD: 1 April 2024 - 31 March 2025 12 MONTH GROUND RENT: £312.42 GROUND RENT DUE FOR REVIEW: 2033 LENGTH OF LEASE: 999 Years from 01/01/2003 RESALE FEES: 1% to Reserve Fund |
|
No. 6 Cavendish Court, Cambourne
An excellent South facing, sizeable two-bedroom property on the ground floor. The large lounge features French doors which lead to a small lawn. The fully fitted integral kitchen contains a fridge freezer, washing machine, gas boiler, electric fan oven and hob. Ample storage can be found throughout the apartment including a spacious hallway with two storage cupboards and an airing cupboard containing the thermal tank. The large main bathroom is a complete wet room with overhead shower, WC and sink. The spacious master bedroom includes a generously sized dressing room with built in wardrobe. The second bedroom also has a built-in wardrobe. There are tv and telephone connections in both bedrooms and the apartment has access to Sky Q and superfast broadband. This apartment is in good decorative order, and is located within easy access of the newly refurbished communal facilities including the owners lounge, dining room, well-maintained gardens and car park. Price: £195,000 - SOLD SUBJECT TO CONTRACT For further information please contact Stephen Rank, Court Manager on 01954 714406 or click here to send an email |
COUNCIL TAX BAND: B
EPC RATING: C MONTHLY SERVICE CHARGE: £830.54 SERVICE CHARGE PERIOD: 1 April 2024 - 31 March 2025 12 MONTH GROUND RENT: £449.10 GROUND RENT DUE FOR REVIEW: 2033 LENGTH OF LEASE: 999 Years from 01/01/2003 RESALE FEES: 1% to Reserve Fund |
|
No. 10 Cavendish Court, Cambourne
An excellent ground floor, one-bedroom property featuring French windows in the large lounge leading to a patio area within the communal garden. The apartment boasts a fully fitted kitchen, with ample storage and a new combi gas boiler, and a bathroom with a new plinth walk-in shower. The spacious bedroom includes a generously sized built-in wardrobe, and the lobby has two large storage cupboards. This apartment is in good decorative order and has been recarpeted. The property is garden facing and has easy access to the recently refurbished communal restaurant, lounge, office and lobby. Price: £140,000 - SOLD SUBJECT TO CONTRACT For further information please contact Stephen Rank, Court Manager on 01954 714406 or click here to send an email |
COUNCIL TAX BAND: B
EPC RATING: B MONTHLY SERVICE CHARGE: £685.01 SERVICE CHARGE PERIOD: 1 April 2024 - 31 March 2025 12 MONTH GROUND RENT: £312.42 GROUND RENT DUE FOR REVIEW: 2033 LENGTH OF LEASE: 999 Years from 01/01/2003 RESALE FEES: 1% to Reserve Fund |
|
No. 35 Cavendish Court, Cambourne
An excellent first floor, one-bedroom property featuring French windows in the large lounge leading to a West facing Juliet balcony. The fully fitted integral kitchen features a fridge freezer, washing machine and new combi gas boiler. There is ample storage throughout the apartment including two store cupboards off the wide hallway. All rooms include radiators that can be isolated individually or controlled by thermostat. The large bathroom includes a tile effect wet room floor and plinth shower cubicle. The spacious bedroom features a generously sized fitted wardrobe. The apartment has access to Sky Q and Superfast broadband. This property is close to a first-floor lift leading to the recently re-furbished foyer, communal areas and well-maintained communal garden. Furniture included. Price: £120,000 - SOLD SUBJECT TO CONTRACT For further information please contact Stephen Rank, Court Manager on 01954 714406 or click here to send an email |
COUNCIL TAX BAND: B
EPC RATING: B MONTHLY SERVICE CHARGE: £685.01 SERVICE CHARGE PERIOD: 1 April 2024 - 31 March 2025 12 MONTH GROUND RENT: £312.42 GROUND RENT DUE FOR REVIEW: 2033 LENGTH OF LEASE: 999 Years from 01/01/2003 RESALE FEES: 1% to Reserve Fund |
|
No. 44 Cavendish Court, Cambourne
An excellent second floor, one-bedroom property featuring French windows in the large lounge leading out to a South facing Juliet balcony. Fully fitted integral kitchen with fridge freezer, washing machine, electric hob and oven. Ample storage throughout the apartment. Large walk-in wet room with WC, sink and wall mounted cabinets. Gas central heating with a Gledhill thermal store in the airing cupboard. The spacious bedroom includes a generously sized alcove, ideal as office space. The apartment is in good decorative order and is located adjacent to the two second floor lifts with easy access to the well-maintained communal areas and office. Price: Offers Over £130,000 - SOLD SUBJECT TO CONTRACT For further information please contact Stephen Rank, Court Manager on 01954 714406 or click here to send an email |
COUNCIL TAX BAND: B
EPC RATING: C MONTHLY SERVICE CHARGE: £685.01 SERVICE CHARGE PERIOD: 1 April 2024 - 31 March 2025 12 MONTH GROUND RENT: £312.42 GROUND RENT DUE FOR REVIEW: 2033 LENGTH OF LEASE: 999 Years from 01/01/2003 RESALE FEES: 1% to Reserve Fund |
Disclaimer
Kingsdale is a property management company and we provide information on our website to assist in the sale of the apartments we are marketing on developments that we manage. This is ancillary to our core activity and we do not purport to act or trade as a traditional estate agent.
Kingsdale is a property management company and we provide information on our website to assist in the sale of the apartments we are marketing on developments that we manage. This is ancillary to our core activity and we do not purport to act or trade as a traditional estate agent.

